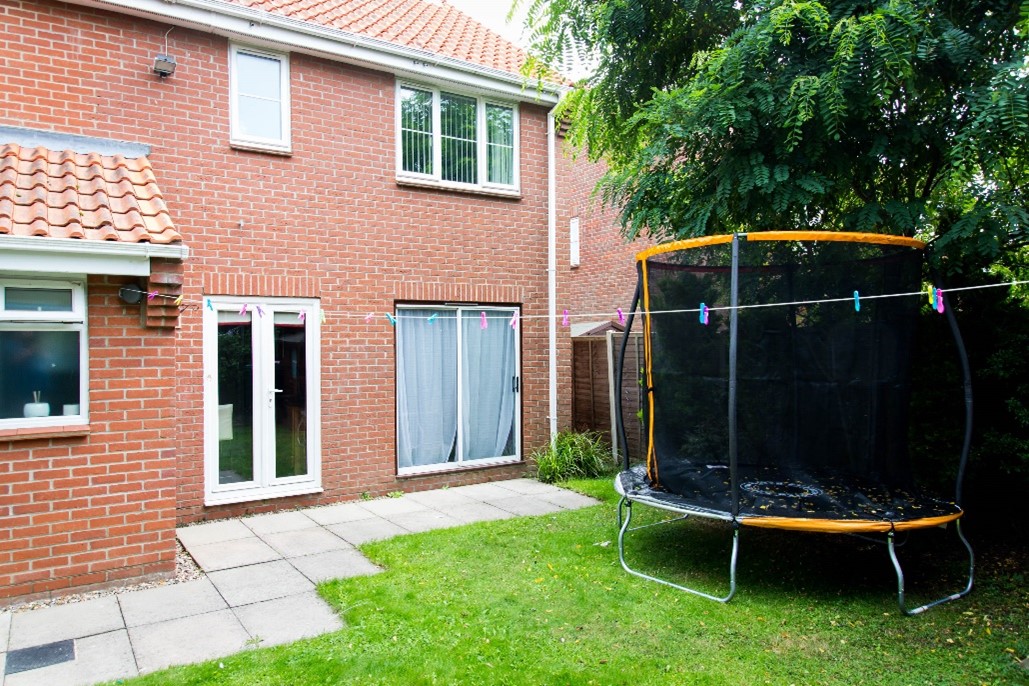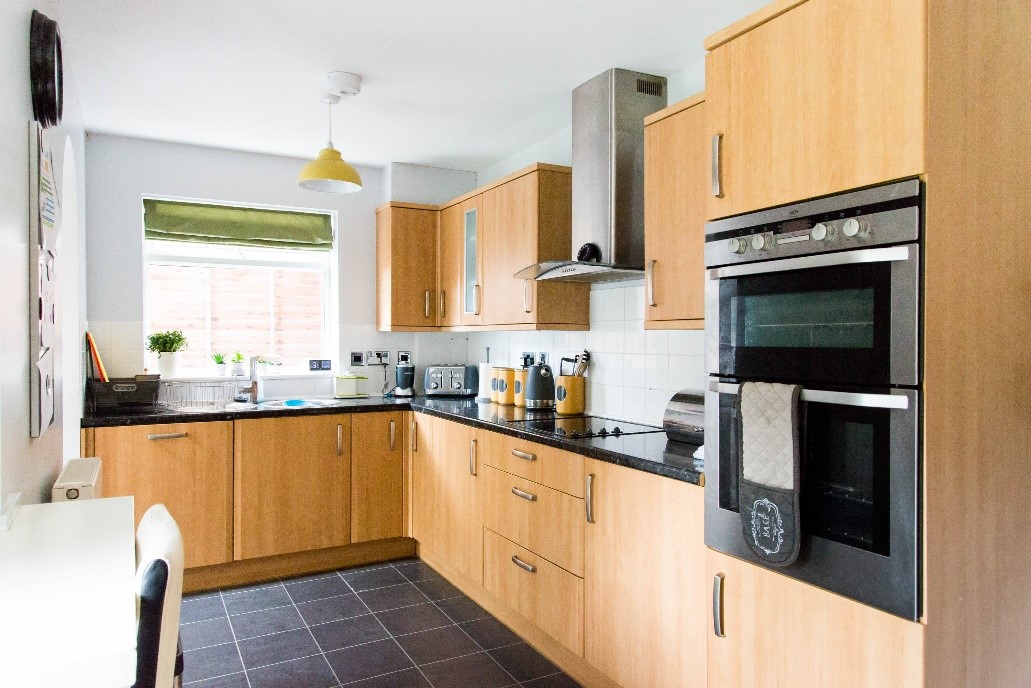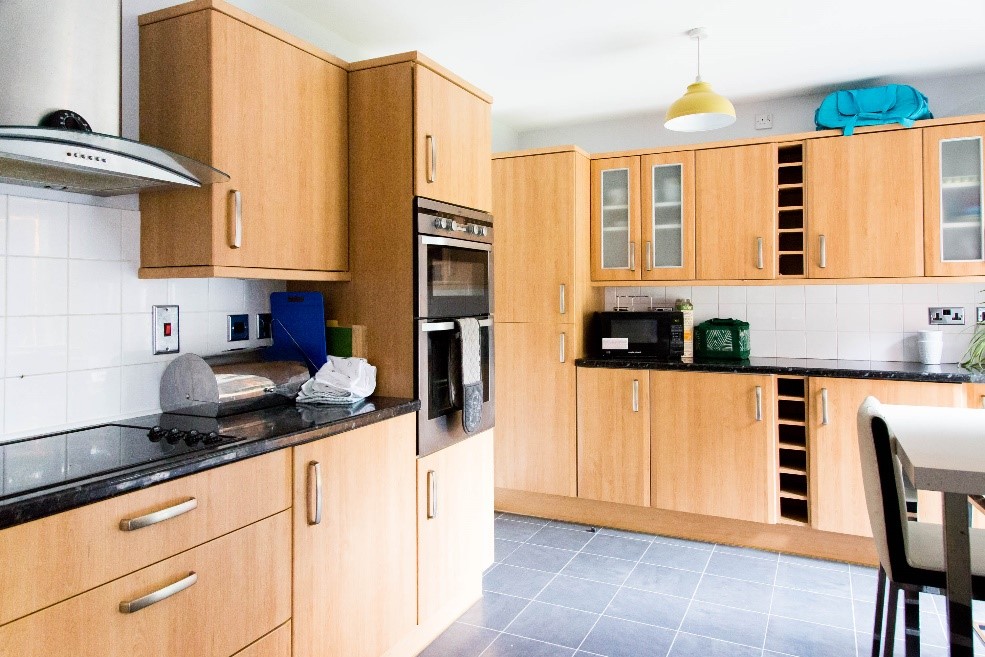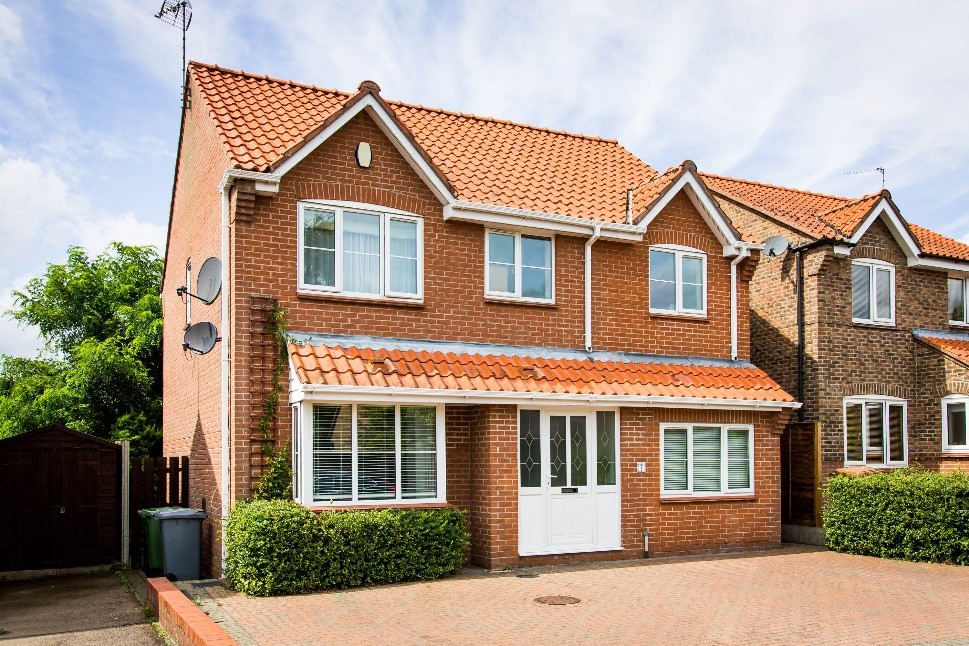Oxcroft
The Home is a four double-bedroomed detached property in a small housing estate. On the ground floor there is a light and airy entrance hall, a large lounge/diner with sliding doors to the garden, a spacious games/quiet room and an under-stairs cupboard. There is also a well-appointed kitchen which has a range of low and eye-level units, electric hob and cooker and washing up facilities. To the back of the kitchen is a utility room and downstairs toilet.
Upstairs there are four well-proportioned double bedrooms, with en-suite facilities to one bedroom which is the designated staff sleeping in room. The two bedrooms to the rear of the property will be used as children’s bedrooms with the fourth room being the staff office with facilities for a second member of staff to sleep in. There is also a bathroom with shower facilities a mirror and a pedestal sink for use by young people.
The front of the property has been block paved and provides parking for three to four vehicles. To the rear is a private garden with a six feet high fence all around. There is also a small patio area, a shed, summer house and water butt.



