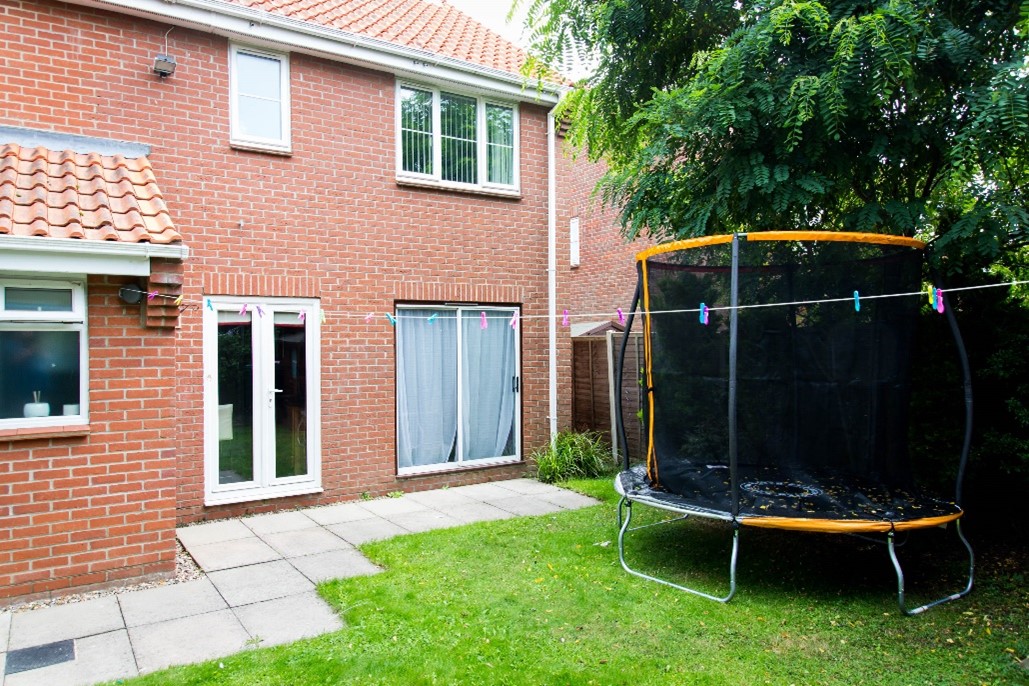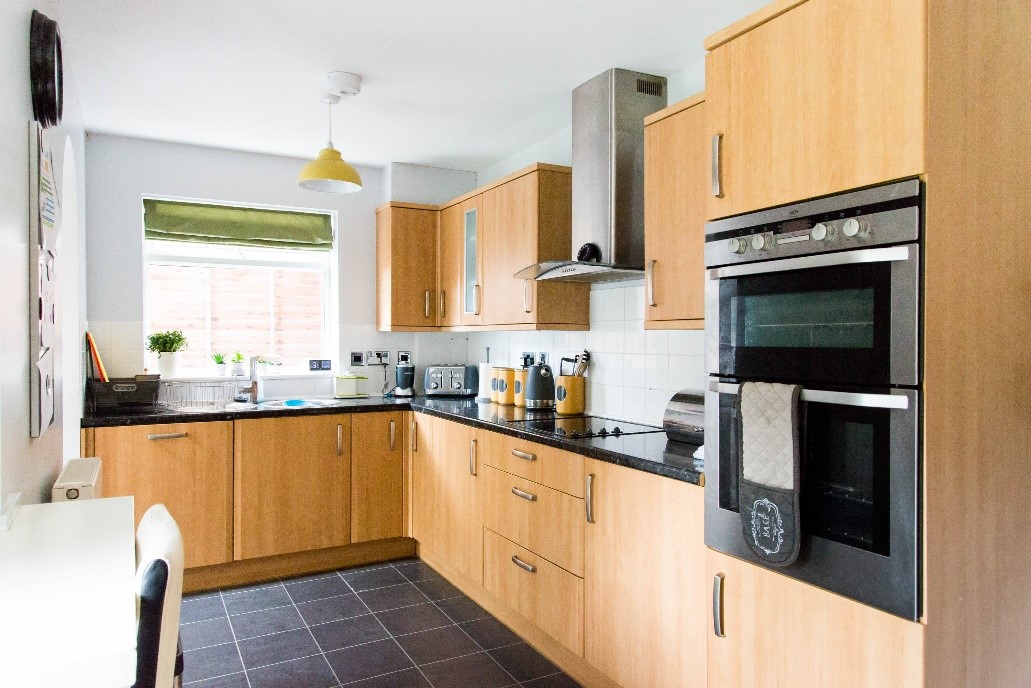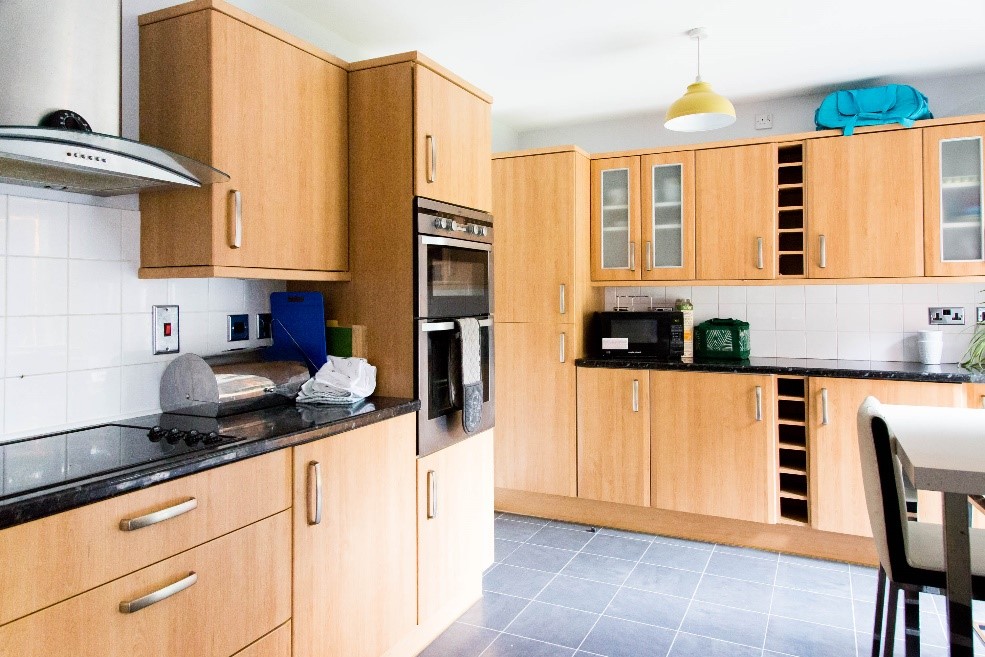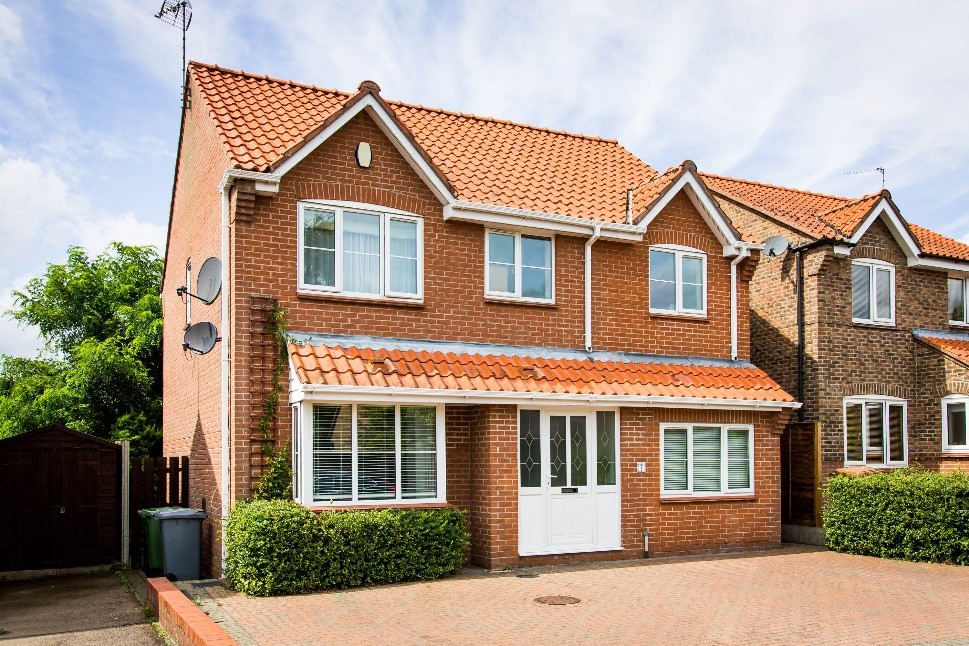Oxcroft
A Comfortable, Child-Centred Home Environment
This home is a detached, four-bedroom property located in a quiet residential estate. It offers a safe, well-equipped, and homely setting for young people, with thoughtfully designed spaces that promote both independence and care.
Welcoming Living Spaces
The ground floor features:
-
A light and airy entrance hall that creates an immediate sense of space and calm
-
A large lounge/diner with sliding doors opening directly onto the garden—ideal for social connection and relaxation
-
A spacious games and quiet room, perfect for free time or individual activities
-
A well-appointed kitchen with modern low and eye-level storage, electric hob and oven, and full washing-up facilities
-
A utility room located off the kitchen, alongside a downstairs toilet
-
Additional storage space under the stairs
Comfortable Bedrooms & Staff Facilities
On the first floor, the layout includes:
-
Four generously sized double bedrooms
-
One en-suite bedroom designated as the staff sleep-in room
-
Two rear-facing bedrooms designated for young people, designed to be welcoming and adaptable to their preferences
-
A fourth bedroom used as a staff office, also equipped with facilities for a second staff member to sleep in
-
A modern bathroom for young people, complete with shower, mirror, and pedestal sink
Each bedroom is furnished to a high standard, and young people are encouraged to personalise their spaces and take ownership of their environment.
Outdoor Space & Parking
To the front of the property, there is block-paved parking for 3–4 vehicles, ensuring secure and convenient access for staff and visitors.
The rear garden offers a private, enclosed space surrounded by a six-foot fence, creating a secure area for outdoor activities. It includes:
-
A patio area for relaxation
-
A summer house for creative or quiet time
-
A garden shed for storage
-
A water butt, supporting sustainable practices
📄 View the Home’s Statement of Purpose
📘 Read the Children’s Welcome Book



